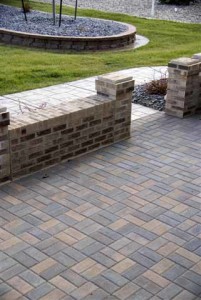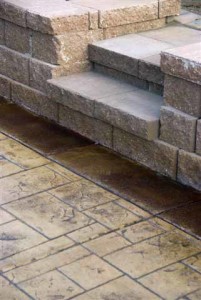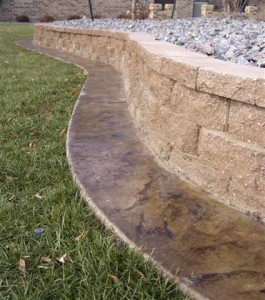Ron and Sue Schuh Outdoor Living Space
Contractor: Tooz Construction, Inc.
Subcontractor: Grizzly Concrete Services
Concrete Supplier: Dickinson Ready Mix Co.
When Ron & Sue Schuh built their new house, they wanted to create an outside living area that complimented the features of the house, enhance the beauty of the yard, maximize functionality and provide good traffic flow through the space. They accomplished this by mixing natural landscaping elements such as grass, trees and other plantings with architectural elements including colored, stamped and textured decorative concrete, concrete pavers and segmented concrete retaining walls. The yard is raised above street level by the use of segmented concrete retaining wall blocks (Diamond). The same retaining wall blocks are used to construct the 30” high wall around the perimeter of the yard. Versa Lok cap block were used to construct steps which were built into the retaining wall, providing access to the yard. Next to the perimeter retaining wall, a colored concrete border was constructed to add a more dramatic impact. This gray concrete border was cast-in-place and then a leather colored acid stain (Dura-Stain) was used to provide color. This border was textured with an Italian Slate (Proline ) texture skin. All the walkways in the yard, including the perimeter retaining wall walkway, were created using decorative concrete with an Ashlar Slate stamp pattern. These walkways were colored with a shake-on color hardener and accented with a charcoal colored release agent for contrast. The result for the walkways and borders was a rich and distinctive concrete hardscape.
stain (Dura-Stain) was used to provide color. This border was textured with an Italian Slate (Proline ) texture skin. All the walkways in the yard, including the perimeter retaining wall walkway, were created using decorative concrete with an Ashlar Slate stamp pattern. These walkways were colored with a shake-on color hardener and accented with a charcoal colored release agent for contrast. The result for the walkways and borders was a rich and distinctive concrete hardscape.
The focal point of this outdoor space is the stamped concrete patio, positioned inside the perimeter retaining wall, in the far corner of the yard. The circular patio is separated from the retaining wall by an acid stained concrete border which serves to highlight the patio. The patio consists of textured, decorative concrete with a Cobblestone circle at the center surrounded by Italian Slate. The Cobblestone center was created using decorative concrete, stamped with a Cobblestone Circle pattern stamp, colored with a color hardener and accented with a contrasting color release agent. The concrete around the circle was textured with an Italian Slate texture skin, also colored with a color hardener and accented with a dark colored color release.
Italian Slate. The Cobblestone center was created using decorative concrete, stamped with a Cobblestone Circle pattern stamp, colored with a color hardener and accented with a contrasting color release agent. The concrete around the circle was textured with an Italian Slate texture skin, also colored with a color hardener and accented with a dark colored color release.
The outdoor living space also includes an elevated deck connected to the house and constructed using interlocking concrete paving stones (Holland Stone) chosen to compliment the brick veneer of the home. The concrete pavers provide a classic look through use of a simple, but eye-catching basket-weave pattern. The transition from ground level to the deck elevation is accomplished by also using concrete pavers on the steps, which combines with the Ashlar Slate concrete walkways to achieve a striking visual impact. This outdoor living area intermingles a diverse grouping of architectural elements including integrally colored concrete, chemically stained concrete, stamped/textured decorative concrete, interlocking concrete paving stones and segmented concrete retaining walls.This outcome achieved a cohesive,aesthetically pleasing, outdoor space that adds livability and value to the Schuh home.