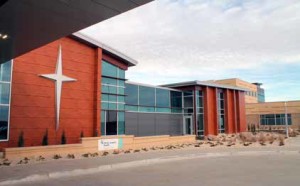The new Heath Care Facility is comprised of two buildings, totaling nearly 184,000 square feet, including a 77,000 square foot, 3-story Medical Office Building and a 107,000 square foot, single-story Hospital. The new $100 million hospital and clinic will be the only Critical Access Hospital within an 80 mile radius of Dickinson. The new facility allows the hospital, clinic and associated specialty clinics to be housed under one roof improving efficiency through integrated health care systems. The primary wall system for both the hospital and the 3-story medical office
square feet, including a 77,000 square foot, 3-story Medical Office Building and a 107,000 square foot, single-story Hospital. The new $100 million hospital and clinic will be the only Critical Access Hospital within an 80 mile radius of Dickinson. The new facility allows the hospital, clinic and associated specialty clinics to be housed under one roof improving efficiency through integrated health care systems. The primary wall system for both the hospital and the 3-story medical office building is insulated precast concrete sandwich panels, chosen for their sustainability, thermal efficiency and low life-cycle and maintenance costs. The interior layer of concrete acts as an thermal mass which helps maintain constant interior temperatures. The sandwich panel precast system contributes to reduced energy consumption enabling the building to meet more stringent energy requirements.
building is insulated precast concrete sandwich panels, chosen for their sustainability, thermal efficiency and low life-cycle and maintenance costs. The interior layer of concrete acts as an thermal mass which helps maintain constant interior temperatures. The sandwich panel precast system contributes to reduced energy consumption enabling the building to meet more stringent energy requirements.
Approximately 36,000 square feet of precast panels were used between the two buildings. More than 12,000 cubic yards of cast-in-place concrete was used on this project, including footings, concrete frost strip, pad footings, piers, foundation walls, interior slabs, sidewalks, driveways, helipad and parking lots. There was 182,364 square feet of interior floor poured for this project. All parking lots, driveways, sidewalks and courtyards around the building utilized CIP concrete and totaled 412,991 square feet. St. Joseph’s Hospital has been serving southwest North Dakota for more than 100 years. And now, the new Hospital and Medical Office Building will surely allow CHI St. Joseph’s Health to provide quality health care to this Region for another 100 years.